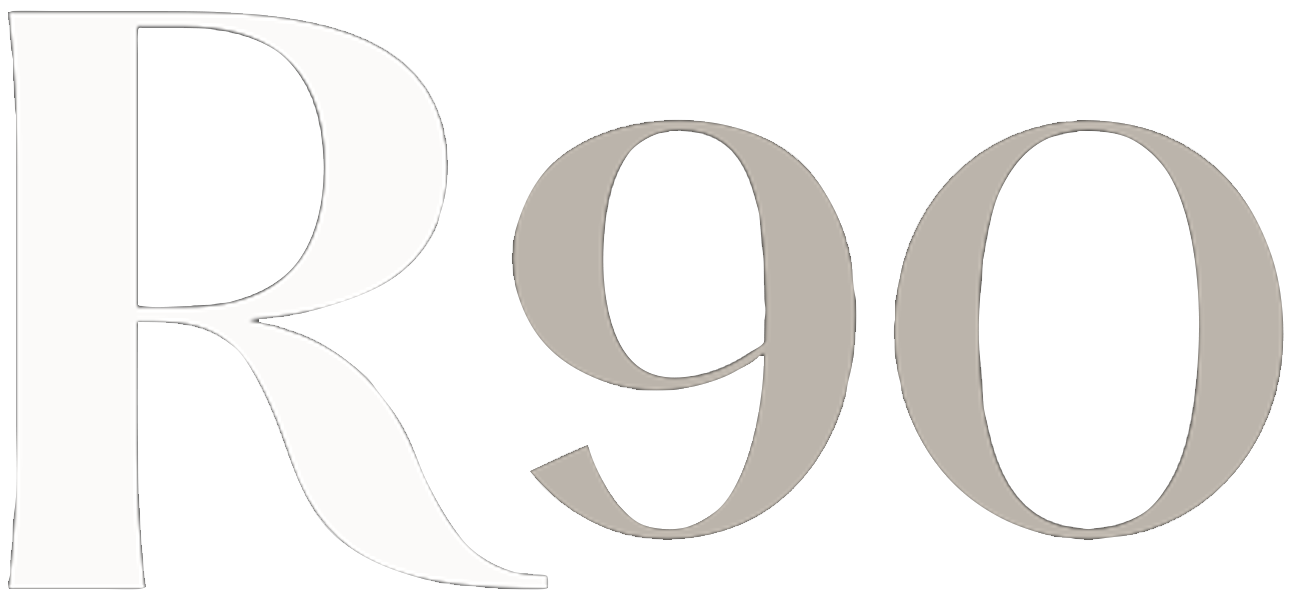For Home Builders
Planning
Preliminary planning with each lot you are building on is the first phase of getting a project started. Choose a master plan to fit on a lot or R90 can customize a home design to fit within the building pocket.
To skip the front elevation design in phase two, knowing the elevation style, during phase one, can get the process completed one phase quicker.
Approval
When preliminary design is approved, a pre-architectural approval and plot plan package will be completed to get the process started. This allows you to apply for pre-architectural approval and to get the house plotted before the construction drawings package is complete. Both these packages will include all four elevations, the foundation, main & second floor plans and a cross section.
drawings package
Lastly, a complete construction drawings package will be completed. This allows you to apply for permits and send the drawings out to trades for pricing.
This package includes:
- Site Plan - we include a site plan to figure out site coverage and to make sure the house fits within the building pocket (it will have to be confirmed by a qualified surveyor)
- All four elevations
- Foundation, main, second floor plan
- Basement development plan, if applicable.
- Roof plan
- Two cross sections
- Necessary details that pertain to the plan
- 9.36 energy details and RSI calculations
If your home building company is new to the industry or is wanting something new & exciting R90 can help come up with master models for your company. If you already have existing master models R90 will re-draw your existing models into our system at no charge.
If completely taking over your files is not for you, R90 has no issue with taking on overflow work.

