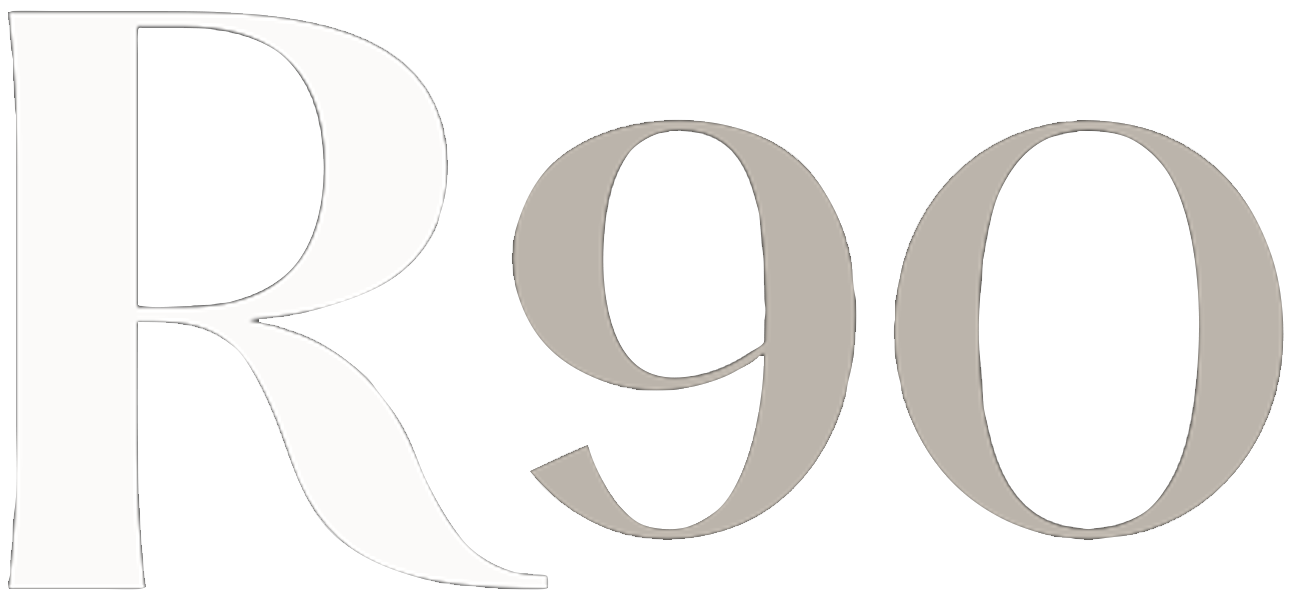For Home Owners
Planning
Meeting with you is the first phase. During this initial meeting your needs & wants are established. Knowing whether you want a two-storey home or a bungalow is a great way to get the meeting started, from here we can discuss what rooms are necessary in your home. Lastly, knowing your maximum square footage target helps create a design that fits your budget.
Design
Once the initial meeting is complete the second phase can be started. This phase is coming up with an initial design of the main & second floor. When the footprint of the main and second floor is concrete a front elevation is completed. The same process goes when designing a bungalow. There is a lot of back and forth during the design phase, this is normal. It is important to R90 that you’re happy with the final design.
drawings package
Once the design and elevation style are approved, the next step is completing the construction drawings. A package will be prepared to apply for permits and can be sent out to trades for pricing.
This package includes:
- Site Plan - we include a site plan to figure out site coverage and to make sure the house fits within the building pocket (it will have to be confirmed by a qualified surveyor)
- All four elevations
- Foundation, main, second floor plan
- Basement development plan, if applicable.
- Roof plan
- Two cross sections
- Necessary details that pertain to the plan
- 9.36 energy details and RSI calculations
R90 can help guide you through the permitting process, if necessary.

